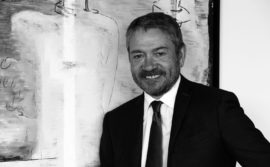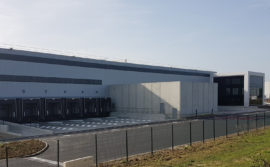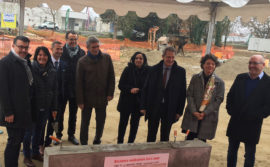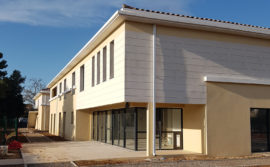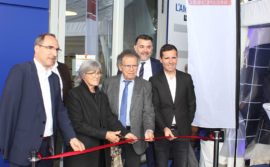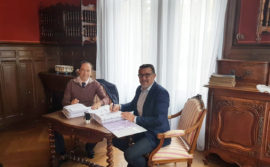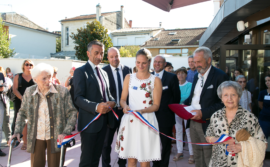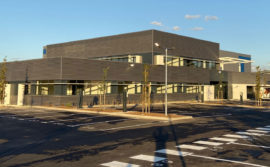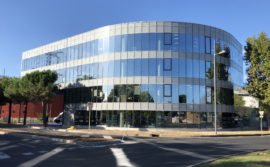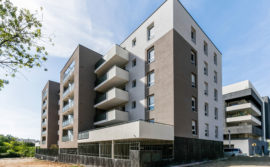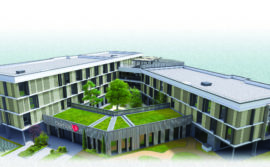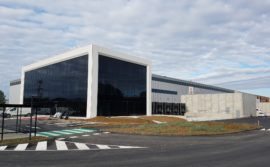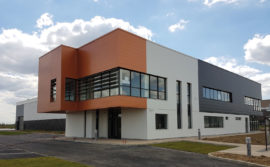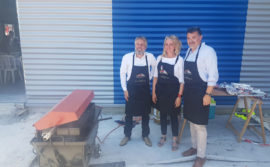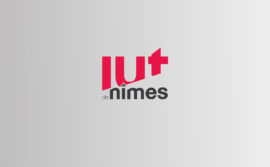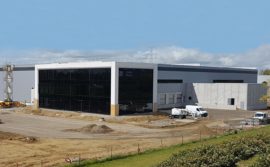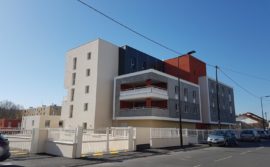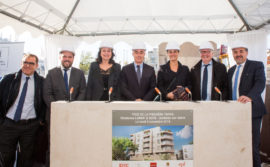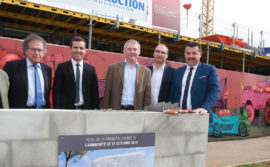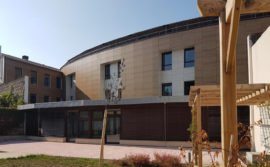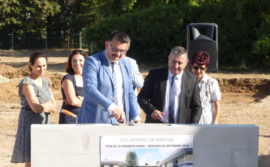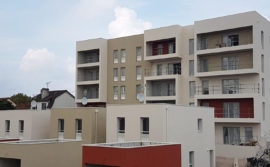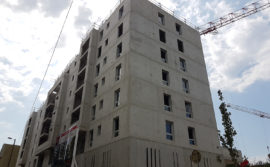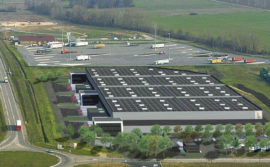
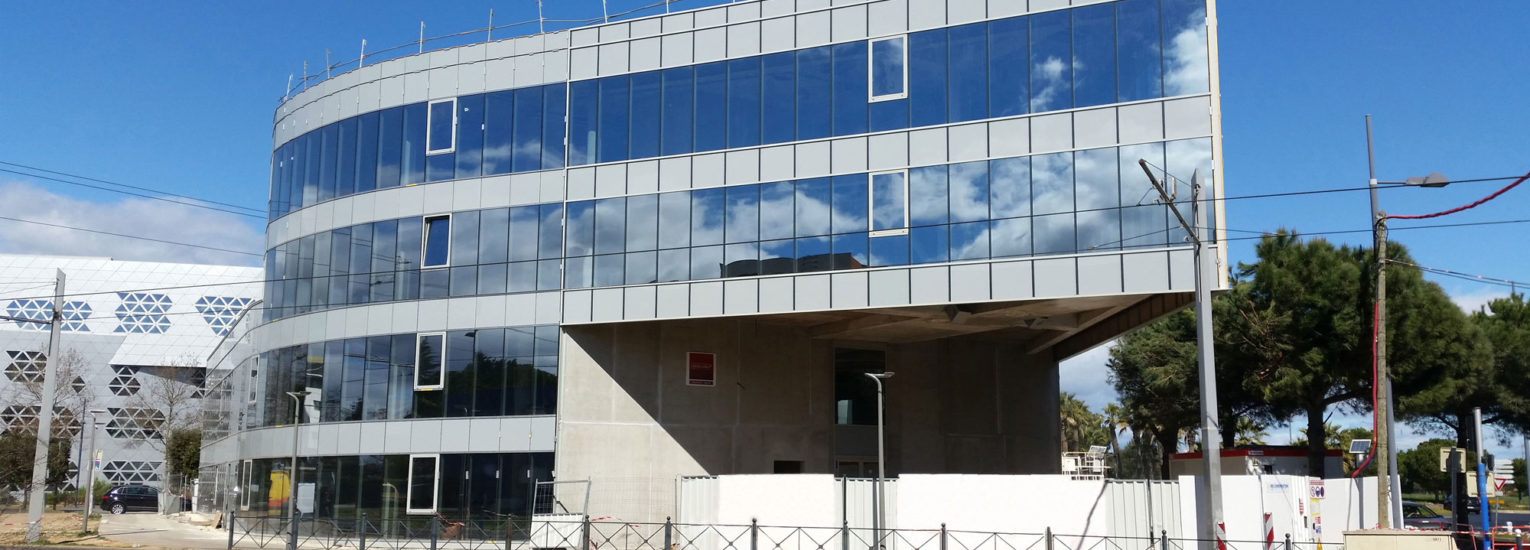
AMMONITE, a project defying the laws of gravity in Montpellier (Hérault)
4 April 2019
SEQUABAT, the subsidiary of the IDEC Group specialising in the design and construction of turnkey projects involving business and residential property, is currently working on an office project in Montpellier (Hérault) for FAUBOURG PROMOTION, the planner and developer of business premises within the IDEC Group. Nine months after the start of work, the teams supervised the installation of the shrouds, a highly technical and exceptional operation for a service sector property.
Bold design with a 17m high cantilever
The AMMONITE office block project in Montpellier has revealed some bold architectural choices by its designer, Yves SIMON. This very special design with large glass surfaces and a 17m high cantilever defying the laws of gravity involved a lot of detailed design work by the SEQUABAT design team before work could begin. “This project includes a special structure with shrouds, a construction technique usually used for civil engineering work, but which was adapted to the Ammonite project,” explained Sébastien PICARD, Managing Director of SEQUABAT.
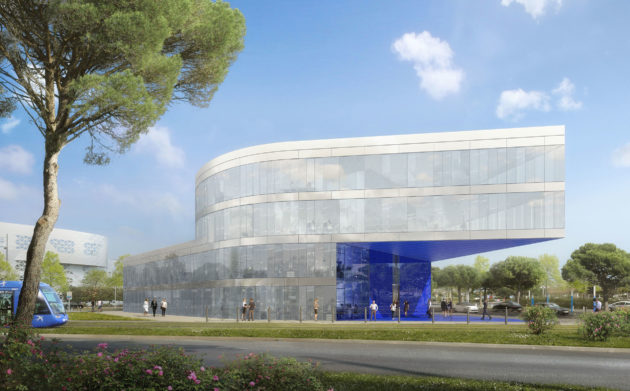
Technical prowess
This three storey building developed over almost 3000 m² rests on a metallic structure supported by shrouds. This building method applied by SEQUABAT is similar to what you find in major civil engineering projects, but is rarely used for the construction of business premises. A technical prowess for the building sector and the urban environment. Ammonite has been built on a tricky plot, which was limited to the north by high voltage cables and in the south by the Montpellier tramway line and in the east by a large diameter fire protection pipeline.
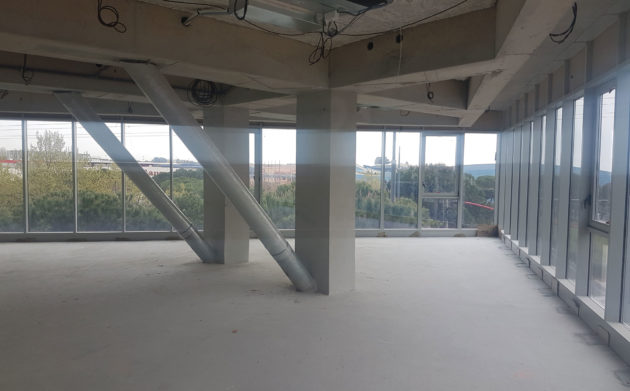
End of the structural work and installation of the shrouds
Work is advancing well on the AMMONITE project. Nine months after work started, the whole of the basic structure is complete. The most impressive aspect so far has been the installation of the shrouds supporting the cantilever. “Two shrouds support the cantilever and take the load back to the flooring, while two additional shrouds create the balance taking the strain back to the rear of the building,” explained Marc VEZY, Head of building work for SEQUABAT. “Since the tension was taken up on the shrouds, the temporary supports have been removed. Work on the next stage could then begin with the roofing going on in March. The building is due to be handed over before the summer.” The SEQUABAT teams remain at your disposal, if you require any additional info about the project. Visit the project page to find out more about this operation and to watch the progress of work in photos in real time.
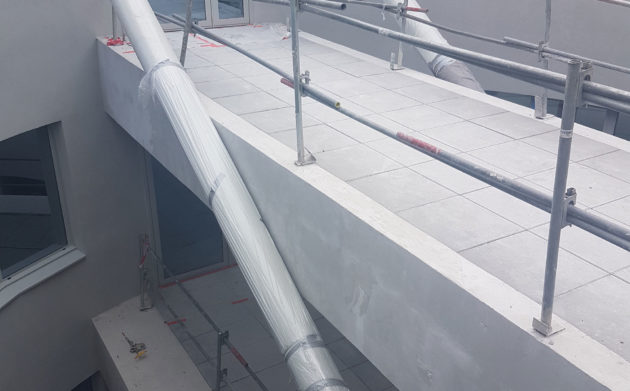
SEQUABAT building your business property project
You can rely on the expertise of SEQUABAT to ensure the success of your business property project (offices, business premises, logistics, and commercial property). With a turnkey solution, including guarantees for the cost, deadlines and quality, SEQUABAT is your special contact to ensure you can carry out your construction projects without any worries. Our experts work with you from the design phase to offer a made-to-measure project and BREEAM, HQE certification. Our builders take care of the construction work ensuring high quality and safety.
Find out more
Take a look at our references including housing estates, serviced accommodation, homes for the elderly, care homes, hotels and business and commercial premises. You can also contact us if you require any additional information or wish to talk about a design or a turnkey construction project.
News and advice
News and our skills
See our latest news and get advice from our experts to build your project in the best possible conditions.

